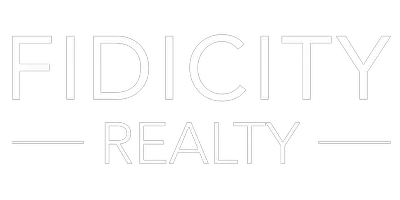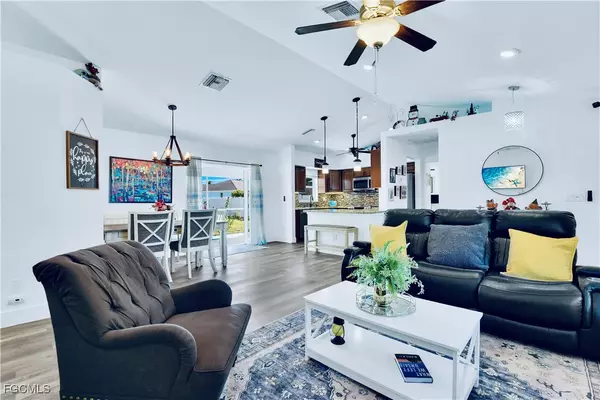
3 Beds
2 Baths
1,232 SqFt
3 Beds
2 Baths
1,232 SqFt
Key Details
Property Type Single Family Home
Sub Type Single Family Residence
Listing Status Active
Purchase Type For Sale
Square Footage 1,232 sqft
Price per Sqft $275
Subdivision Cape Coral
MLS Listing ID 2025020638
Style Traditional
Bedrooms 3
Full Baths 2
Construction Status Resale
HOA Y/N No
Year Built 1997
Annual Tax Amount $3,563
Tax Year 2024
Lot Size 10,628 Sqft
Acres 0.244
Lot Dimensions Appraiser
Property Sub-Type Single Family Residence
Property Description
Welcome to this recently remodeled 3/2 residence offering modern upgrades, comfort, and exceptional value. Enjoy peace of mind with a 2019 dimensional shingle roof, 2023 HVAC system, impact sliders, newer water heater, new electric, and an irrigation system. Freshly painted inside & out, this home is truly move-in ready. Fully furnished negotiable.
Step inside to a bright great room with cathedral ceilings, enticing wood plank vinyl flooring, illuminated plant shelving, recessed & pendant lighting, and premium fixtures throughout. The upgraded kitchen features granite countertops, illuminated wood cabinetry, a nicely tiled backsplash, newer stainless steel appliances, and a welcoming breakfast bar—perfect for everyday dining or entertaining.
The remodeled master bath showcases an admirable tiled shower wall with dual shower heads, stand-alone vanities with custom mirrors, and a spacious walk-in closet. Additional highlights include laundry under air with High efficiency washer & dryer plus storage cabinets, additional storage areas, and the garage is plumbed for a slop sink.
Outdoor living shines with an awarding screened front porch, a desirable screened 2-car garage, screened back patio plus additional open patio, illuminated landscaping, and a 6-ft privacy fence. Plenty of room for a pool to complete your personal oasis.
A smart home package adds modern convenience.
This SW Corridor gem is stylish, functional, and perfect for entertaining—don't miss it! Schedule your showing today!
Location
State FL
County Lee
Community Cape Coral
Area Cc22 - Cape Coral Unit 69, 70, 72-
Direction West
Rooms
Bedroom Description 3.0
Interior
Interior Features Breakfast Bar, Cathedral Ceiling(s), Kitchen Island, Living/ Dining Room, Multiple Shower Heads, Custom Mirrors, Main Level Primary, Pantry, Shower Only, Separate Shower, Walk- In Closet(s), Window Treatments, Split Bedrooms
Heating Central, Electric
Cooling Central Air, Ceiling Fan(s), Electric
Flooring Tile, Vinyl
Furnishings Negotiable
Fireplace No
Window Features Double Hung,Window Coverings
Appliance Dryer, Dishwasher, Ice Maker, Microwave, Range, Refrigerator, RefrigeratorWithIce Maker, Self Cleaning Oven, Washer
Laundry Inside
Exterior
Exterior Feature Fence, Security/ High Impact Doors, Sprinkler/ Irrigation, Patio, Room For Pool, Shutters Manual
Parking Features Attached, Driveway, Garage, Paved, Two Spaces, Garage Door Opener
Garage Spaces 2.0
Garage Description 2.0
Utilities Available Cable Available, High Speed Internet Available
Amenities Available None
Waterfront Description None
Water Access Desc Assessment Paid
View Landscaped
Roof Type Shingle
Porch Lanai, Open, Patio, Porch, Screened
Garage Yes
Private Pool No
Building
Lot Description Rectangular Lot, Sprinklers Automatic
Faces West
Story 1
Sewer Assessment Paid
Water Assessment Paid
Architectural Style Traditional
Unit Floor 1
Structure Type Block,Concrete,Stucco
Construction Status Resale
Others
Pets Allowed Yes
HOA Fee Include None
Senior Community No
Tax ID 32-44-23-C2-05979.0060
Ownership Single Family
Security Features None,Smoke Detector(s)
Acceptable Financing All Financing Considered, Cash
Listing Terms All Financing Considered, Cash
Pets Allowed Yes
Virtual Tour https://tours.simplesolutionsforlistings.com/2362225?idx=1






