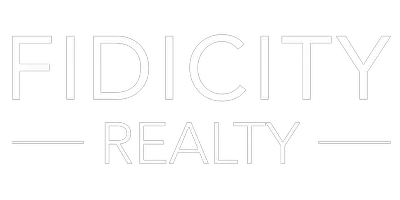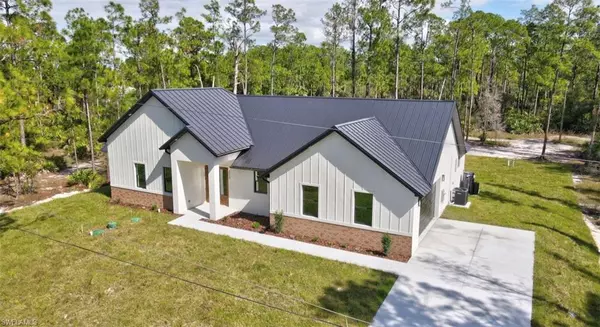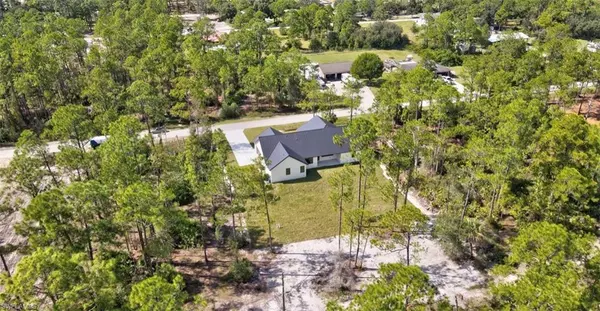
4 Beds
2 Baths
2,400 SqFt
4 Beds
2 Baths
2,400 SqFt
Key Details
Property Type Single Family Home
Sub Type Single Family Residence
Listing Status Active
Purchase Type For Sale
Square Footage 2,400 sqft
Price per Sqft $220
Subdivision Lehigh Acres
MLS Listing ID 2025020702
Style New Construction
Bedrooms 4
Full Baths 2
HOA Y/N Yes
Year Built 2025
Annual Tax Amount $431
Tax Year 2024
Lot Size 0.500 Acres
Acres 0.5001
Property Sub-Type Single Family Residence
Source Florida Gulf Coast
Land Area 3000
Property Description
Step inside to a bright, open-concept layout featuring luxury finishes throughout. The spacious great room flows right into the designer kitchen—complete with quartz countertops, soft-close cabinetry, modern fixtures, and a large island perfect for entertaining.
The split-bedroom floor plan gives you the ultimate comfort:
• Private owner's suite with walk-in closet and spa-style bathroom
• Three spacious guest bedrooms with upgraded doors and closets
• Two full bathrooms with beautiful tile work and contemporary finishes
This home is built with durability and energy efficiency in mind, including:
• 2025 New Construction
• Impact-resistant windows and doors
• High-efficiency HVAC system
• Stainless steel appliances
• Premium flooring throughout
• Washer & dryer hookup
• Modern exterior with covered front entry
Outside, enjoy the freedom of a large open backyard with plenty of room for a pool, workshop, playground, RV/boat parking, or future expansion. With no HOA, you have full flexibility to make the property your own.
Located on a quiet street in a growing area of Alva, this home combines modern comfort with peaceful Florida living.
This is the perfect move-in-ready new construction home — come see it today!
Location
State FL
County Lee
Community Non-Gated
Area Lehigh Acres
Zoning RS-1
Rooms
Dining Room Other
Interior
Interior Features Other
Heating Central Electric
Flooring Tile
Equipment Dishwasher, Microwave, Range, Refrigerator
Furnishings Unfurnished
Fireplace No
Appliance Dishwasher, Microwave, Range, Refrigerator
Heat Source Central Electric
Exterior
Parking Features Attached
Garage Spaces 2.0
Waterfront Description None
View Y/N Yes
Roof Type Metal
Total Parking Spaces 2
Garage Yes
Private Pool No
Building
Lot Description Oversize
Story 1
Sewer Septic Tank
Water Softener, Well
Architectural Style Ranch, Single Family
Level or Stories 1
Structure Type Concrete Block,Stucco
New Construction Yes
Others
Pets Allowed Yes
Senior Community No
Tax ID 02-44-27-L2-10040.0070
Ownership Single Family







