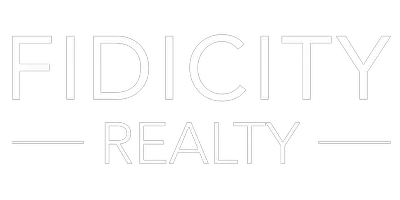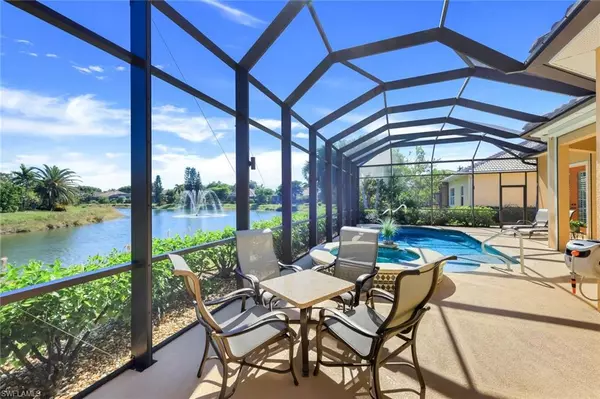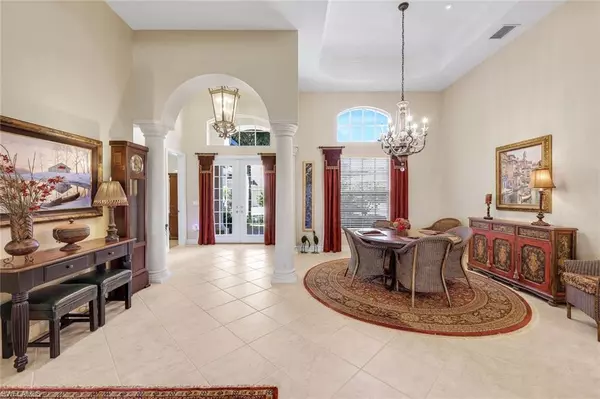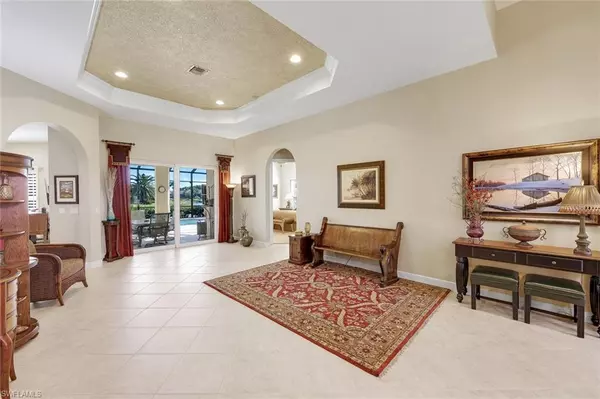
4 Beds
4 Baths
2,935 SqFt
4 Beds
4 Baths
2,935 SqFt
Key Details
Property Type Single Family Home
Sub Type Single Family Residence
Listing Status Active
Purchase Type For Sale
Square Footage 2,935 sqft
Price per Sqft $255
Subdivision Fairwinds
MLS Listing ID 225079974
Style Resale Property
Bedrooms 4
Full Baths 4
HOA Fees $3,136
HOA Y/N Yes
Leases Per Year 1
Year Built 2007
Annual Tax Amount $5,492
Tax Year 2024
Lot Size 9,583 Sqft
Acres 0.22
Property Sub-Type Single Family Residence
Source Naples
Land Area 3748
Property Description
Location
State FL
County Lee
Community Non-Gated
Area Fairwinds
Zoning RS-1
Rooms
Bedroom Description Split Bedrooms
Dining Room Breakfast Bar, Formal
Kitchen Island
Interior
Interior Features Built-In Cabinets, French Doors, Smoke Detectors, Tray Ceiling(s), Volume Ceiling
Heating Central Electric
Flooring Carpet, Tile
Equipment Auto Garage Door, Cooktop - Electric, Dishwasher, Disposal, Double Oven, Dryer, Generator, Microwave, Refrigerator/Icemaker, Smoke Detector, Washer
Furnishings Furnished
Fireplace No
Appliance Electric Cooktop, Dishwasher, Disposal, Double Oven, Dryer, Microwave, Refrigerator/Icemaker, Washer
Heat Source Central Electric
Exterior
Exterior Feature Screened Lanai/Porch
Parking Features Driveway Paved, Attached
Garage Spaces 2.0
Pool Below Ground, Electric Heat
Community Features Sidewalks, Street Lights
Amenities Available Sidewalk, Streetlight
Waterfront Description Lake
View Y/N Yes
View Lake
Roof Type Tile
Street Surface Paved
Porch Patio
Total Parking Spaces 2
Garage Yes
Private Pool Yes
Building
Lot Description Regular
Building Description Concrete Block,Stucco, DSL/Cable Available
Story 1
Water Central
Architectural Style Ranch, Single Family
Level or Stories 1
Structure Type Concrete Block,Stucco
New Construction No
Others
Pets Allowed Yes
Senior Community No
Tax ID 14-47-25-B4-00800.0640
Ownership Single Family
Security Features Smoke Detector(s)
Virtual Tour https://lacasatour.com/property/10168-avonleigh-dr-bonita-springs-fl-34135/ub







