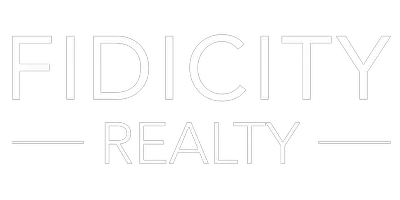
3 Beds
4 Baths
3,510 SqFt
3 Beds
4 Baths
3,510 SqFt
Key Details
Property Type Condo
Sub Type Condominium
Listing Status Active
Purchase Type For Sale
Square Footage 3,510 sqft
Price per Sqft $683
Subdivision La Scala At The Colony
MLS Listing ID 225073838
Style Other,High Rise
Bedrooms 3
Full Baths 3
Half Baths 1
Construction Status Resale
HOA Fees $3,298/ann
HOA Y/N Yes
Annual Recurring Fee 40216.0
Year Built 2003
Annual Tax Amount $15,524
Tax Year 2024
Lot Size 0.435 Acres
Acres 0.4347
Lot Dimensions Appraiser
Property Sub-Type Condominium
Property Description
Enter through your private elevator foyer into a layout designed for both comfort and style. The open living and dining areas flow seamlessly onto a large terrace and separate screened lanai, perfect for enjoying sunrises, sunsets, and sea breezes.
Ten foot ceilings and features 3 spacious bedrooms + den, 3.5 elegantly appointed baths, and over 3,500 sq. ft. of living space.
The kitchen is equipped with a Sub-Zero refrigerator and plenty of space for culinary inspiration. The primary suite showcases wood flooring, lanai access, dual walk-in closets, and a luxurious spa-style bath.
Each guest suite is a private retreat, complete with its own bath and terrace, while the generously sized den offers a versatile space for work, media, or relaxation.
The La Scala condominium is renowned as the jewel of The Colony high rises, offering unparalleled luxury amenities and ultra-spacious floor plans that define sophisticated living. Residents enjoy two levels of exclusive amenities, including a grand two-story formal space, a billiards room, a theater, and a tranquil library. The fitness center and expansive pool/spa are designed specifically for just 64 owners. With 24/7 staffed front desk security, you can rest easy knowing your sanctuary is well-protected. A wide array of Colony at Pelican Landing amenities include private waterfront dining at The Bay Club right next door, a 34-acre island beach park with boat shuttle and canoe/kayak parks, pickle ball, a huge tennis program, sailing, bocce and many social activities to boot! Elective golf memberships. Located within minutes of shopping, restaurants, sports arenas, performing art centers, world-renowned beaches, and SWFL international airport
Location
State FL
County Lee
Community The Colony At Pelican Landing
Area Bn05 - Pelican Landing And North
Direction Northeast
Rooms
Bedroom Description 3.0
Interior
Interior Features Breakfast Bar, Breakfast Area, Bathtub, Dual Sinks, Family/ Dining Room, Living/ Dining Room, Separate Shower
Heating Central, Electric
Cooling Central Air, Electric
Flooring Other, Tile
Furnishings Unfurnished
Fireplace No
Window Features Display Window(s),Sliding
Appliance Built-In Oven, Dryer, Dishwasher, Electric Cooktop, Microwave, Wine Cooler, Washer
Laundry Inside
Exterior
Exterior Feature None, Shutters Electric
Parking Features Attached, Garage
Garage Spaces 2.0
Garage Description 2.0
Pool Community
Community Features Golf, Gated, Tennis Court(s)
Utilities Available Cable Available, Underground Utilities
Amenities Available Beach Rights, Bocce Court, Beach Access, Fitness Center, Golf Course, Guest Suites, Media Room, Pickleball, Private Membership, Pool, Restaurant, Spa/Hot Tub, Sidewalks, Tennis Court(s), Trash, Management
Waterfront Description Bay Access
View Y/N Yes
Water Access Desc Public
View Bay, Gulf, Mangroves
Roof Type Tile
Porch Balcony
Garage Yes
Private Pool No
Building
Lot Description Other
Dwelling Type High Rise
Faces Northeast
Story 1
Sewer Public Sewer
Water Public
Architectural Style Other, High Rise
Unit Floor 10
Structure Type Block,Concrete,Stucco
Construction Status Resale
Others
Pets Allowed Call, Conditional
HOA Fee Include Association Management,Cable TV,Insurance,Internet,Irrigation Water,Legal/Accounting,Maintenance Grounds,Pest Control,Recreation Facilities,Reserve Fund,Sewer,Security,Trash,Water
Senior Community No
Tax ID 18-47-25-B2-00200.1003
Ownership Condo
Security Features Security Gate,Gated with Guard,Gated Community,Security Guard,Elevator Secured,Fire Sprinkler System,Smoke Detector(s)
Acceptable Financing All Financing Considered, Cash
Disclosures Deed Restriction, RV Restriction(s), Seller Disclosure
Listing Terms All Financing Considered, Cash
Pets Allowed Call, Conditional






