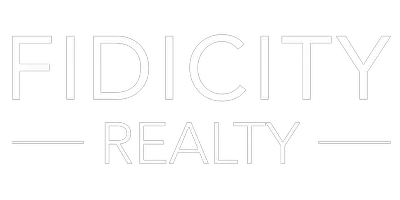
4 Beds
3 Baths
3,330 SqFt
4 Beds
3 Baths
3,330 SqFt
Key Details
Property Type Single Family Home
Sub Type Single Family Residence
Listing Status Active
Purchase Type For Sale
Square Footage 3,330 sqft
Price per Sqft $225
Subdivision Maple Ridge
MLS Listing ID 225079425
Style Two Story
Bedrooms 4
Full Baths 3
Construction Status Resale
HOA Fees $203/qua
HOA Y/N Yes
Annual Recurring Fee 2600.0
Year Built 2025
Annual Tax Amount $2,359
Tax Year 2024
Lot Size 9,147 Sqft
Acres 0.21
Lot Dimensions Appraiser
Property Sub-Type Single Family Residence
Property Description
From the moment you walk in, soaring ceilings and natural light create an inviting atmosphere that highlights every upgraded finish. The open concept layout brings together the living, dining and kitchen areas in a way that feels effortless for everyday living and perfect for entertaining. The gourmet kitchen features high end appliances, custom cabinetry, quartz countertops and a large center island that naturally becomes the heart of the home.
Upstairs, the oversized loft offers true flexibility for a media space, playroom or home office. Each bedroom is generously sized, and the primary suite is a peaceful retreat with a spa-inspired bathroom and walk-in closets. With more than $100,000 in premium upgrades post-closing, the attention to detail is present in every room, from the upgraded flooring and lighting to the custom finishes.
Step outside to the covered patio, surrounded by beautifully landscaped grounds and offering a peaceful water view. This space invites you to enjoy outdoor dining, quiet mornings, or evenings gathered with friends while taking in the Florida lifestyle year-round.
Living in Ave Maria means joining a true hometown. Golf cart-friendly streets, community events, scenic trails, and a vibrant Town Center all create the kind of lifestyle people are searching for today, where life moves at a welcoming pace and connection comes naturally. Maple Ridge residents enjoy exclusive access to a private clubhouse, pool, fitness center, pickleball, game room, and more.
This home blends luxury and warmth in one of Southwest Florida's fastest-growing communities. Schedule your private tour and experience the lifestyle that makes Ave Maria so special.
Location
State FL
County Collier
Community Ave Maria
Area Na35 - Ave Maria Area
Direction Southeast
Rooms
Bedroom Description 4.0
Interior
Interior Features Bedroom on Main Level, Bathtub, Dual Sinks, High Ceilings, Jetted Tub, Kitchen Island, Living/ Dining Room, Pantry, Separate Shower, Upper Level Primary, Walk- In Closet(s), Window Treatments, High Speed Internet, Loft
Heating Central, Electric
Cooling Central Air, Ceiling Fan(s), Electric
Flooring Tile, Vinyl
Furnishings Unfurnished
Fireplace No
Window Features Impact Glass,Window Coverings
Appliance Built-In Oven, Dryer, Dishwasher, Electric Cooktop, Microwave, Refrigerator, Wine Cooler, Washer
Laundry Inside
Exterior
Exterior Feature Security/ High Impact Doors, Sprinkler/ Irrigation
Parking Features Attached, Driveway, Garage, Paved, Two Spaces, Garage Door Opener
Garage Spaces 2.0
Garage Description 2.0
Pool Community
Community Features Non- Gated, Shopping, Street Lights
Utilities Available Cable Available, High Speed Internet Available, Underground Utilities
Amenities Available Basketball Court, Bocce Court, Billiard Room, Cabana, Clubhouse, Dog Park, Fitness Center, Golf Course, Library, Barbecue, Picnic Area, Playground, Pickleball, Park, Pool, Putting Green(s), Restaurant, Sauna, Spa/Hot Tub, Storage, Sidewalks
Waterfront Description Lake
View Y/N Yes
Water Access Desc Public
View Lake, Water
Roof Type Tile
Porch Open, Porch
Garage Yes
Private Pool No
Building
Lot Description Rectangular Lot, Sprinklers Automatic
Faces Southeast
Story 2
Entry Level Two
Sewer Public Sewer
Water Public
Architectural Style Two Story
Level or Stories Two
Unit Floor 1
Structure Type Block,Concrete,Stucco
Construction Status Resale
Schools
Elementary Schools Estates Elementary
Middle Schools Corkscrew Middle
High Schools Palmetto Ridge High
Others
Pets Allowed Yes
HOA Fee Include Association Management,Cable TV,Legal/Accounting,Street Lights
Senior Community No
Tax ID 56530044878
Ownership Single Family
Security Features None,Smoke Detector(s)
Acceptable Financing All Financing Considered, Cash
Disclosures RV Restriction(s), Seller Disclosure
Listing Terms All Financing Considered, Cash
Pets Allowed Yes






