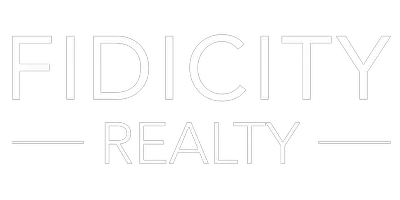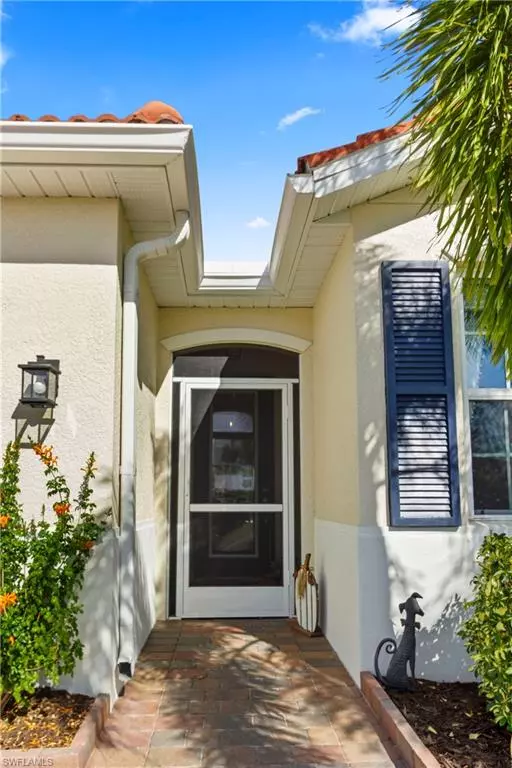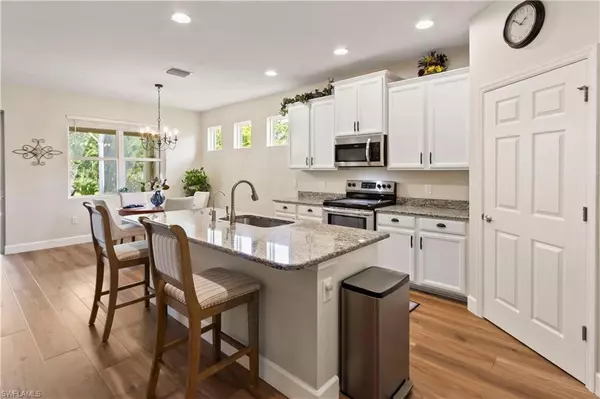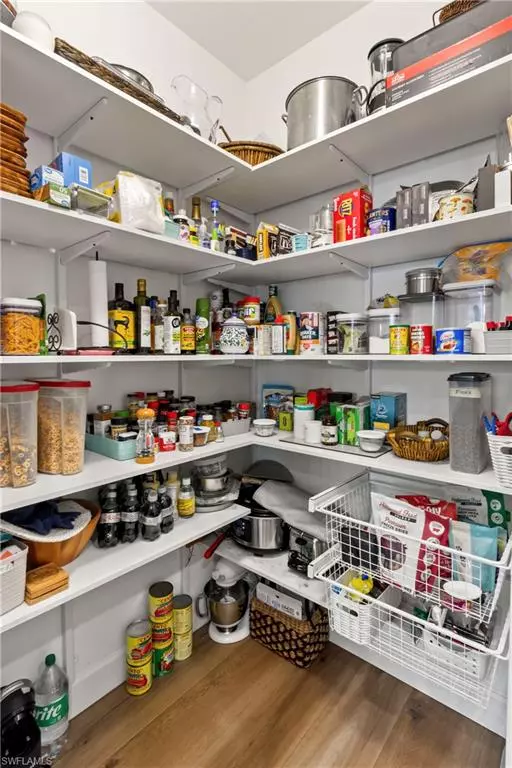
4 Beds
2 Baths
2,032 SqFt
4 Beds
2 Baths
2,032 SqFt
Key Details
Property Type Single Family Home
Sub Type Single Family Residence
Listing Status Active
Purchase Type For Sale
Square Footage 2,032 sqft
Price per Sqft $221
Subdivision Cascades
MLS Listing ID 2025020560
Style Resale Property
Bedrooms 4
Full Baths 2
HOA Fees $4,116
HOA Y/N Yes
Leases Per Year 1
Year Built 2019
Annual Tax Amount $3,902
Tax Year 2025
Lot Size 8,973 Sqft
Acres 0.206
Property Sub-Type Single Family Residence
Source Florida Gulf Coast
Land Area 2738
Property Description
This home features an inviting open floor plan with luxury vinyl flooring throughout the main living areas and brand-new carpet in all bedrooms. The kitchen includes granite countertops and has been enhanced with custom shelving in the pantry, laundry room, and master closets for excellent storage and organization. The spacious primary suite offers comfort and functionality, while the overall layout provides an easy flow for everyday living.
One of the standout features of this home is the extended 18-foot screened lanai overlooking a serene preserve. The space is perfect for quiet mornings, relaxing afternoons, or hosting guests, and includes upgraded no-see-um–resistant screening as well as privacy-enhancing shrubs and landscaping. A screened front entry adds additional curb appeal and promotes comfortable cross breezes throughout the home.
Recent upgrades include a new hot water heater (2025), new whole-house water softener system (2025), gutters installed around the entire home, and an expanded driveway ideal for larger vehicles. Ceiling fans are installed in every room and on the lanai, and the washer and dryer convey with the property. The seller is also willing to sell the home furnished upon request, offering a seamless move-in opportunity.
This meticulously cared-for home in Cascade at River Hall blends comfort, privacy, convenience, and community, making it an exceptional opportunity to enjoy the Florida lifestyle in one of Alva's most desirable neighborhoods.
Location
State FL
County Lee
Community Gated
Area River Hall
Zoning RPD
Rooms
Bedroom Description Master BR Ground,Split Bedrooms
Dining Room Dining - Living, Eat-in Kitchen
Kitchen Island, Pantry, Walk-In Pantry
Interior
Interior Features Bar, Built-In Cabinets, Foyer, Pantry, Smoke Detectors, Walk-In Closet(s)
Heating Central Electric
Flooring Carpet, Tile, Vinyl
Equipment Auto Garage Door, Cooktop - Electric, Dishwasher, Disposal, Dryer, Refrigerator/Icemaker, Self Cleaning Oven, Smoke Detector, Washer
Furnishings Negotiable
Fireplace No
Appliance Electric Cooktop, Dishwasher, Disposal, Dryer, Refrigerator/Icemaker, Self Cleaning Oven, Washer
Heat Source Central Electric
Exterior
Exterior Feature Screened Lanai/Porch
Parking Features Driveway Paved, Attached
Garage Spaces 2.0
Pool Community
Community Features Clubhouse, Pool, Fitness Center, Sidewalks, Street Lights, Tennis Court(s), Gated
Amenities Available Bocce Court, Clubhouse, Pool, Community Room, Spa/Hot Tub, Fitness Center, Pickleball, Sidewalk, Streetlight, Tennis Court(s), Underground Utility
Waterfront Description None
View Y/N Yes
View Landscaped Area, Preserve, Trees/Woods
Roof Type Tile
Porch Patio
Total Parking Spaces 2
Garage Yes
Private Pool No
Building
Lot Description Regular
Building Description Concrete Block,Stucco, DSL/Cable Available
Story 1
Water Central, Softener
Architectural Style Ranch, Single Family
Level or Stories 1
Structure Type Concrete Block,Stucco
New Construction No
Others
Pets Allowed Limits
Senior Community Yes
Pet Size 75
Tax ID 34-43-26-04-00000.3810
Ownership Single Family
Security Features Smoke Detector(s),Gated Community
Num of Pet 2







