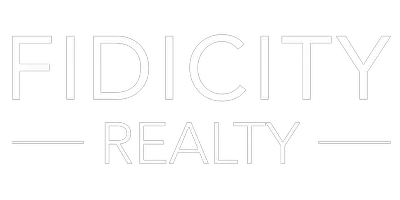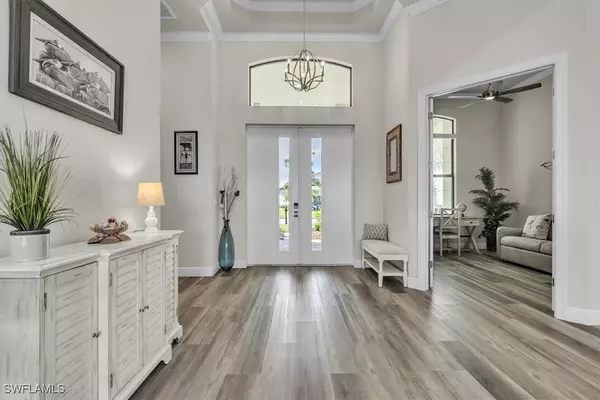
3 Beds
4 Baths
2,656 SqFt
3 Beds
4 Baths
2,656 SqFt
Key Details
Property Type Single Family Home
Sub Type Single Family Residence
Listing Status Active
Purchase Type For Sale
Square Footage 2,656 sqft
Price per Sqft $423
Subdivision Country Club
MLS Listing ID 225078271
Style Ranch,One Story
Bedrooms 3
Full Baths 3
Half Baths 1
Construction Status Resale
HOA Fees $1,310/qua
HOA Y/N Yes
Annual Recurring Fee 12444.0
Year Built 2023
Annual Tax Amount $13,599
Tax Year 2024
Lot Size 0.306 Acres
Acres 0.306
Lot Dimensions Appraiser
Property Sub-Type Single Family Residence
Property Description
Step outside to your private paradise: a sparkling saltwater pool and spa, an outdoor kitchen for al fresco dining, and lush surroundings that capture the essence of Florida living. The master suite is a true retreat, with a spa-like bath offering a walk-in shower and separate freestanding tub. Practicality meets style in the laundry room offering built-in cabinets and a generous amount of storage. The spacious three-car garage features epoxy floors and even includes a GOLF CART!
Built with resilience in mind, the home includes impact windows and doors for peace of mind. Don't miss this opportunity to own this incredible home in River Hall Country Club.
River Hall Country Club is a warm, friendly gated golf community in Alva, where neighbors quickly become friends and every resident is greeted with a smile. This welcoming enclave offers an 18-hole Davis Love III championship course, resort-style heated pool, tennis, pickleball, bocce, organized golf leagues for men and women, and a vibrant social calendar. Conveniently located just 35 minutes from RSW International Airport and Punta Gorda Airport and 45 minutes to the sugar-sand beaches of Fort Myers and Sanibel, River Hall sits comfortably outside the flood zone, giving you peace of mind and lower insurance costs while enjoying the best of Southwest Florida living.
Location
State FL
County Lee
Community River Hall
Area Al02 - Alva
Direction Southwest
Rooms
Bedroom Description 3.0
Interior
Interior Features Breakfast Bar, Built-in Features, Bedroom on Main Level, Bathtub, Family/ Dining Room, Fireplace, High Ceilings, Kitchen Island, Living/ Dining Room, Pantry, Separate Shower, Walk- In Closet(s), Window Treatments, High Speed Internet, Split Bedrooms
Heating Central, Electric
Cooling Central Air, Ceiling Fan(s), Electric
Flooring Laminate, Tile
Furnishings Furnished
Fireplace Yes
Window Features Impact Glass,Window Coverings
Appliance Built-In Oven, Dishwasher, Electric Cooktop, Freezer, Disposal, Ice Maker, Microwave, Refrigerator, RefrigeratorWithIce Maker, Self Cleaning Oven, Washer
Laundry Inside, Laundry Tub
Exterior
Exterior Feature Security/ High Impact Doors, Sprinkler/ Irrigation, Outdoor Kitchen
Parking Features Attached, Driveway, Garage, Paved, Garage Door Opener
Garage Spaces 3.0
Garage Description 3.0
Pool Concrete, Electric Heat, Heated, In Ground, Pool Equipment, Salt Water, Community
Community Features Golf, Gated, Street Lights
Utilities Available Cable Available, High Speed Internet Available, Underground Utilities
Amenities Available Basketball Court, Bocce Court, Clubhouse, Fitness Center, Golf Course, Hobby Room, Playground, Pickleball, Pool, Putting Green(s), Restaurant, Sidewalks, Management
Waterfront Description None
View Y/N Yes
Water Access Desc Public
View Golf Course, Lake
Roof Type Tile
Porch Lanai, Porch, Screened
Garage Yes
Private Pool Yes
Building
Lot Description On Golf Course, Sprinklers Automatic
Faces Southwest
Story 1
Sewer Public Sewer
Water Public
Architectural Style Ranch, One Story
Structure Type Block,Concrete,Stucco
Construction Status Resale
Others
Pets Allowed Call, Conditional
HOA Fee Include Cable TV,Internet,Irrigation Water,Street Lights,Security,Trash
Senior Community No
Tax ID 36-43-26-02-0000G.0320
Ownership Single Family
Security Features Security Gate,Gated with Guard,Gated Community,Smoke Detector(s)
Acceptable Financing All Financing Considered, Cash
Disclosures Disclosure on File, Deed Restriction, Foreign Seller, Home Warranty, RV Restriction(s), Seller Disclosure
Listing Terms All Financing Considered, Cash
Pets Allowed Call, Conditional
Virtual Tour https://my.matterport.com/show/?m=QUdcjaM7QuP&brand=0






