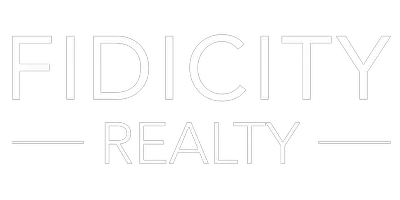
Bought with
5 Beds
4 Baths
3,275 SqFt
5 Beds
4 Baths
3,275 SqFt
Key Details
Property Type Single Family Home
Sub Type Single Family Residence
Listing Status Active
Purchase Type For Sale
Square Footage 3,275 sqft
Price per Sqft $206
Subdivision Lexington Oaks Ph 01
MLS Listing ID TB8439256
Bedrooms 5
Full Baths 4
HOA Fees $79/ann
HOA Y/N Yes
Annual Recurring Fee 79.0
Year Built 1999
Annual Tax Amount $7,600
Lot Size 10,890 Sqft
Acres 0.25
Property Sub-Type Single Family Residence
Source Stellar MLS
Property Description
Located in the quiet, impeccably maintained community, this property offers low-maintenance luxury with community features such as community pool, basketball, playground, gated, and so on! Major upgrades on this home are already complete, including a newer roof (2019) and HVAC (2017). Just minutes away, you'll find Tampa Premium Outlets, The Shops at Wiregrass, AdventHealth Center Ice, fine dining, and top-rated A schools. With premier healthcare systems such as AdventHealth, BayCare, and the upcoming Johns Hopkins Children's Hospital nearby, every convenience is at your fingertips.
This is more than a home — it's a peaceful retreat designed for those who value space, comfort, and the beauty of Florida living. Here, you can spread out, unwind, and enjoy the best of Tampa. Schedule your private tour today to see this stunner for yourself!
Location
State FL
County Pasco
Community Lexington Oaks Ph 01
Area 33544 - Zephyrhills/Wesley Chapel
Zoning MPUD
Interior
Interior Features Thermostat
Heating Central
Cooling Central Air
Flooring Carpet, Hardwood, Tile
Fireplace false
Appliance Dishwasher, Microwave, Range, Refrigerator
Laundry Inside
Exterior
Exterior Feature Lighting, Sidewalk
Garage Spaces 3.0
Pool Gunite, In Ground
Utilities Available Cable Available, Electricity Available, Water Available
Roof Type Shingle
Attached Garage true
Garage true
Private Pool Yes
Building
Story 2
Entry Level One
Foundation Slab
Lot Size Range 1/4 to less than 1/2
Sewer Private Sewer
Water Public
Structure Type Block,Concrete
New Construction false
Others
Pets Allowed Yes
Senior Community No
Ownership Fee Simple
Monthly Total Fees $6
Acceptable Financing Cash, Conventional, FHA, VA Loan
Membership Fee Required Required
Listing Terms Cash, Conventional, FHA, VA Loan
Special Listing Condition None
Virtual Tour https://www.propertypanorama.com/instaview/stellar/TB8439256







