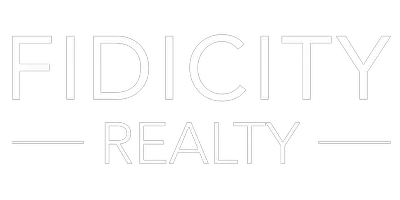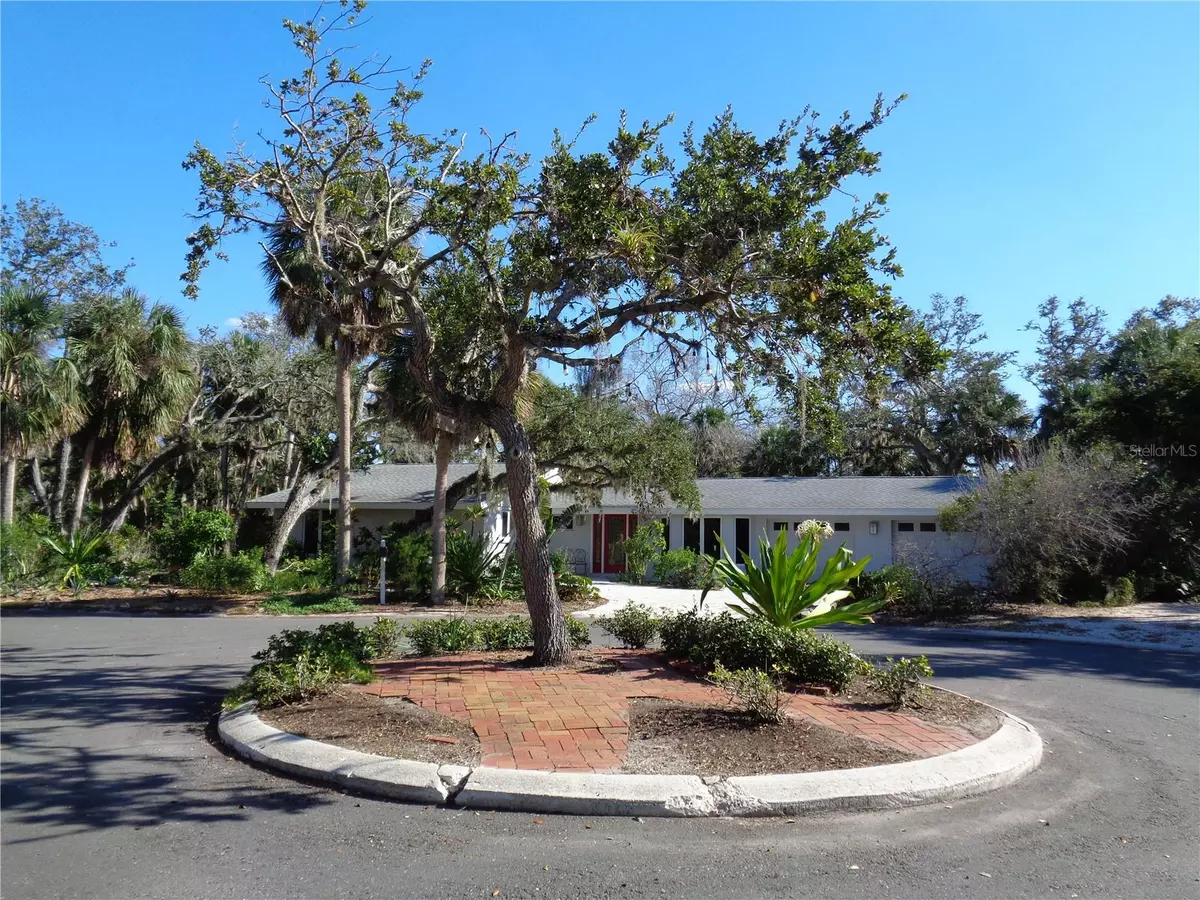
Bought with
3 Beds
3 Baths
1,831 SqFt
3 Beds
3 Baths
1,831 SqFt
Key Details
Property Type Single Family Home
Sub Type Single Family Residence
Listing Status Active
Purchase Type For Sale
Square Footage 1,831 sqft
Price per Sqft $477
Subdivision Siestas Bayside Waterside West
MLS Listing ID A4668505
Bedrooms 3
Full Baths 2
Half Baths 1
HOA Y/N No
Year Built 1967
Annual Tax Amount $3,958
Lot Size 0.290 Acres
Acres 0.29
Property Sub-Type Single Family Residence
Source Stellar MLS
Property Description
Location
State FL
County Sarasota
Community Siestas Bayside Waterside West
Area 34242 - Sarasota/Crescent Beach/Siesta Key
Zoning RSF2
Interior
Interior Features Open Floorplan, Other
Heating Central, Electric
Cooling Central Air
Flooring Concrete, Terrazzo, Vinyl
Fireplace false
Appliance None
Laundry Laundry Room
Exterior
Exterior Feature Other
Garage Spaces 2.0
Pool In Ground, Screen Enclosure
Utilities Available Cable Connected, Electricity Connected
Roof Type Shingle
Porch Patio
Attached Garage true
Garage true
Private Pool Yes
Building
Lot Description Cul-De-Sac, FloodZone, In County, Irregular Lot, Landscaped, Level, Oversized Lot, Private, Street Dead-End, Paved
Story 1
Entry Level One
Foundation Slab
Lot Size Range 1/4 to less than 1/2
Sewer Public Sewer
Water Public
Architectural Style Florida, Ranch
Structure Type Block,Stucco,Frame
New Construction false
Others
Senior Community No
Ownership Fee Simple
Acceptable Financing Cash
Listing Terms Cash
Special Listing Condition None
Virtual Tour https://www.propertypanorama.com/instaview/stellar/A4668505







