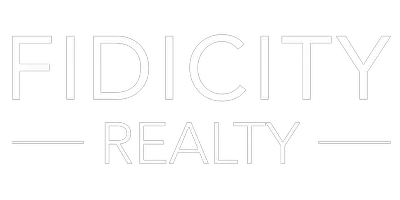
Bought with
3 Beds
2 Baths
1,536 SqFt
3 Beds
2 Baths
1,536 SqFt
Key Details
Property Type Single Family Home
Sub Type Single Family Residence
Listing Status Active
Purchase Type For Sale
Square Footage 1,536 sqft
Price per Sqft $292
Subdivision Whitfield Gardens
MLS Listing ID A4668846
Bedrooms 3
Full Baths 2
Construction Status Completed
HOA Fees $630/ann
HOA Y/N Yes
Annual Recurring Fee 630.0
Year Built 2000
Annual Tax Amount $2,812
Lot Size 10,018 Sqft
Acres 0.23
Property Sub-Type Single Family Residence
Source Stellar MLS
Property Description
Welcome to this stunning 3-bedroom, 2-bathroom pool home located in the highly desirable and charming neighborhood of Whitfield Gardens, nestled between Sarasota and Manatee County. Just minutes from the Sarasota-Bradenton International Airport and the world-renowned beaches of Siesta Key, Lido Key, Longboat Key, and Anna Maria Island, this home offers the perfect blend of vacation-style living and everyday comfort. Meticulously maintained and fully renovated from top to bottom, this residence truly shows like a model home. Step inside to discover a bright and airy open-concept layout with soaring cathedral ceilings and luxury waterproof vinyl flooring throughout. The brand-new chef's kitchen is a showstopper, featuring custom light gray soft-close cabinetry with pull-out shelving, gleaming quartz countertops, and a huge center island perfect for meal prep and entertaining. All-new stainless steel appliances complete the space. Both bathrooms have been professionally remodeled, featuring custom tile showers that seamlessly reflect the home's overall design aesthetic. Thoughtfully selected materials and finishes create a cohesive, modern look, while the high-quality craftsmanship ensures lasting beauty and functionality. Enjoy peace of mind with all new hurricane-impact windows and doors, a new roof, and fresh interior and exterior paint. The thoughtfully designed floor plan opens seamlessly to the backyard oasis, where a newer self-cleaning pool with a screened enclosure awaits. The covered lanai offers ample room for BBQs and gatherings, making this home an entertainer's dream. The fenced yard (PVC and new wood fencing) includes a dedicated dog run and large gated access, ideal for pets and privacy. The picturesque pond in the front adds a tranquil backdrop and even supplies irrigation for the beautifully manicured landscape. Whether you're looking for a permanent residence, vacation home, or investment opportunity, this home is move-in ready and fits any lifestyle.
Location
State FL
County Manatee
Community Whitfield Gardens
Area 34243 - Sarasota
Zoning PDR/WR
Direction E
Rooms
Other Rooms Family Room
Interior
Interior Features Cathedral Ceiling(s), Ceiling Fans(s), Eat-in Kitchen, High Ceilings, Kitchen/Family Room Combo, Living Room/Dining Room Combo, Open Floorplan, Stone Counters, Thermostat, Vaulted Ceiling(s), Walk-In Closet(s)
Heating Central
Cooling Central Air
Flooring Vinyl
Fireplace false
Appliance Cooktop, Dishwasher, Disposal, Electric Water Heater, Microwave, Range, Refrigerator, Washer
Laundry In Garage
Exterior
Exterior Feature Courtyard, Dog Run, Lighting, Private Mailbox, Rain Gutters, Sidewalk, Sliding Doors
Parking Features Driveway, Garage Door Opener, Oversized
Garage Spaces 2.0
Fence Vinyl, Wood
Pool Auto Cleaner, Deck, In Ground, Lighting, Screen Enclosure, Self Cleaning
Utilities Available Cable Connected, Electricity Connected, Public, Sewer Connected, Water Connected
View Y/N Yes
View Pool, Water
Roof Type Shingle
Porch Covered, Patio, Rear Porch, Screened
Attached Garage true
Garage true
Private Pool Yes
Building
Lot Description Cul-De-Sac, Landscaped, Oversized Lot, Street Dead-End, Paved
Entry Level One
Foundation Slab
Lot Size Range 0 to less than 1/4
Sewer Public Sewer
Water Canal/Lake For Irrigation
Architectural Style Custom
Structure Type Block,Stucco
New Construction false
Construction Status Completed
Others
Pets Allowed Cats OK, Dogs OK
Senior Community No
Ownership Fee Simple
Monthly Total Fees $52
Acceptable Financing Cash, Conventional, FHA, VA Loan
Membership Fee Required Required
Listing Terms Cash, Conventional, FHA, VA Loan
Special Listing Condition None
Virtual Tour https://www.propertypanorama.com/instaview/stellar/A4668846







