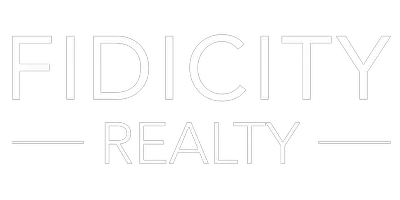
3 Beds
2 Baths
2,004 SqFt
3 Beds
2 Baths
2,004 SqFt
Key Details
Property Type Single Family Home
Sub Type Single Family Residence
Listing Status Active
Purchase Type For Sale
Square Footage 2,004 sqft
Price per Sqft $398
Subdivision Cape Coral
MLS Listing ID 2025014168
Style Ranch,One Story
Bedrooms 3
Full Baths 2
Construction Status Resale
HOA Y/N No
Year Built 2012
Annual Tax Amount $10,823
Tax Year 2024
Lot Size 0.253 Acres
Acres 0.253
Lot Dimensions Appraiser
Property Sub-Type Single Family Residence
Property Description
Location
State FL
County Lee
Community Cape Coral
Area Cc22 - Cape Coral Unit 69, 70, 72-
Direction North
Rooms
Bedroom Description 3.0
Interior
Interior Features Breakfast Bar, Breakfast Area, Bathtub, Coffered Ceiling(s), Dual Sinks, Entrance Foyer, French Door(s)/ Atrium Door(s), High Ceilings, Pantry, Separate Shower, Cable T V, Walk- In Closet(s), Window Treatments, Split Bedrooms
Heating Central, Electric
Cooling Central Air, Ceiling Fan(s), Electric
Flooring Tile
Furnishings Furnished
Fireplace No
Window Features Impact Glass,Window Coverings
Appliance Dishwasher, Disposal, Ice Maker, Microwave, Refrigerator, RefrigeratorWithIce Maker, Self Cleaning Oven, Washer
Laundry Inside, Laundry Tub
Exterior
Exterior Feature Security/ High Impact Doors, Sprinkler/ Irrigation, Shutters Electric
Parking Features Attached, Garage, Garage Door Opener
Garage Spaces 3.0
Garage Description 3.0
Pool Concrete, Electric Heat, Heated, In Ground, Outside Bath Access, Pool Equipment, Screen Enclosure, Solar Heat
Community Features Boat Facilities, Non- Gated
Utilities Available Cable Available, High Speed Internet Available
Amenities Available None
Waterfront Description Canal Access, Navigable Water, Seawall
View Y/N Yes
Water Access Desc Assessment Paid,Public
View Canal, Water
Roof Type Tile
Porch Lanai, Porch, Screened
Garage Yes
Private Pool Yes
Building
Lot Description Rectangular Lot, Sprinklers Automatic
Faces North
Story 1
Sewer Assessment Paid, Public Sewer
Water Assessment Paid, Public
Architectural Style Ranch, One Story
Structure Type Block,Concrete,Stucco
Construction Status Resale
Others
Pets Allowed Yes
HOA Fee Include None
Senior Community No
Tax ID 09-45-23-C2-04665.0420
Ownership Single Family
Security Features Smoke Detector(s)
Acceptable Financing All Financing Considered, Cash, FHA, VA Loan
Disclosures Owner Has Flood Insurance, RV Restriction(s)
Listing Terms All Financing Considered, Cash, FHA, VA Loan
Pets Allowed Yes
Virtual Tour https://www.zillow.com/view-imx/1fd95ab8-10b0-4dfb-a3f8-71e82bda1418?setAttribution=mls&wl=true&initialViewType=pano&utm_source=dashboard






