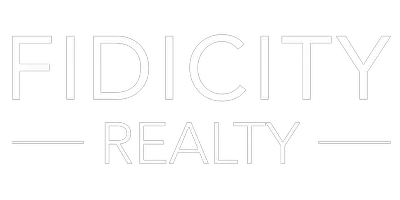
Bought with
4 Beds
3 Baths
3,217 SqFt
4 Beds
3 Baths
3,217 SqFt
Key Details
Property Type Single Family Home
Sub Type Single Family Residence
Listing Status Active
Purchase Type For Sale
Square Footage 3,217 sqft
Price per Sqft $191
Subdivision Lexington Oaks Ph 01
MLS Listing ID TB8419702
Bedrooms 4
Full Baths 3
HOA Fees $72/ann
HOA Y/N Yes
Annual Recurring Fee 72.0
Year Built 2001
Annual Tax Amount $7,813
Lot Size 9,583 Sqft
Acres 0.22
Property Sub-Type Single Family Residence
Source Stellar MLS
Property Description
Inside, the remodeled kitchen features upgraded cabinetry, extensive counter space, and a gas stove—an uncommon and desirable feature in the area. The open main living spaces are bright and functional, enhanced by tinted windows that invite natural light while providing added privacy and energy efficiency. Updated flooring throughout the main level creates a modern, cohesive flow, and one of the bathrooms has been beautifully renovated with stylish finishes and improved functionality.
The dedicated front office with plantation shutters offers an ideal setting for work, study, or hobbies, combining comfort and versatility. Upstairs, a spacious bonus room provides flexible space that can serve as a media room, game room, playroom, or private guest suite. The home's layout easily adapts to changing needs and lifestyles.
Step outside to a resurfaced pool deck overlooking the golf course—an inviting setting for morning coffee, weekend gatherings, or quiet evenings watching Florida sunsets. The screened pool area adds outdoor living space year-round, ideal for entertaining or relaxing. Major system updates include a 2018 roof, two A/C units (2016 and 2017), and a brand-new hot water heater, offering peace of mind for years to come.
Lexington Oaks is a master-planned golf community featuring a championship golf course, clubhouse, restaurant, resort-style pool, fitness center, tennis and basketball courts, playgrounds, and miles of walking trails. Its prime Wesley Chapel location provides quick access to I-75, top-rated Pasco County schools, The Grove, Tampa Premium Outlets, The Shops at Wiregrass, AdventHealth Center Ice, and a wide range of restaurants, retail, and entertainment venues.
This home combines thoughtful design, modern updates, and a desirable golf course setting within one of Wesley Chapel's most established communities. From the remodeled kitchen and flexible living spaces to the poolside views and convenient location near major amenities, 5234 Silver Charm Terrace delivers the best of Florida living in a gated golf community. Schedule your private showing today.
Location
State FL
County Pasco
Community Lexington Oaks Ph 01
Area 33544 - Zephyrhills/Wesley Chapel
Zoning MPUD
Rooms
Other Rooms Bonus Room, Den/Library/Office, Family Room, Great Room, Inside Utility
Interior
Interior Features Ceiling Fans(s), Eat-in Kitchen, High Ceilings, Kitchen/Family Room Combo, Open Floorplan, Walk-In Closet(s)
Heating Central, Electric
Cooling Central Air
Flooring Carpet, Wood
Fireplace false
Appliance Dishwasher, Disposal, Microwave, Range
Laundry Inside, Laundry Room
Exterior
Exterior Feature Sliding Doors
Garage Spaces 3.0
Pool Gunite, In Ground
Community Features Fitness Center, Pool
Utilities Available Cable Available, Electricity Available, Electricity Connected, Phone Available, Private, Sewer Available, Sewer Connected, Water Available
View Pool
Roof Type Shingle
Porch Enclosed, Patio, Rear Porch, Screened
Attached Garage true
Garage true
Private Pool Yes
Building
Story 2
Entry Level One
Foundation Slab
Lot Size Range 0 to less than 1/4
Sewer Public Sewer
Water Public
Structure Type Block
New Construction false
Schools
Elementary Schools Veterans Elementary School
Middle Schools Cypress Creek Middle School
Others
Pets Allowed Yes
HOA Fee Include Pool
Senior Community No
Ownership Fee Simple
Monthly Total Fees $6
Acceptable Financing Cash, Conventional
Membership Fee Required Required
Listing Terms Cash, Conventional
Special Listing Condition None
Virtual Tour https://www.propertypanorama.com/instaview/stellar/TB8419702







