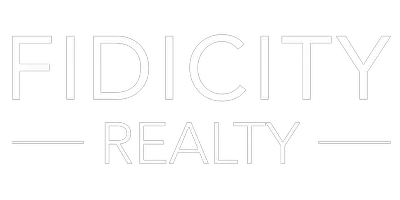3 Beds
3 Baths
1,914 SqFt
3 Beds
3 Baths
1,914 SqFt
Key Details
Property Type Townhouse
Sub Type Townhouse
Listing Status Active
Purchase Type For Sale
Square Footage 1,914 sqft
Price per Sqft $176
Subdivision Corniche Twnhms A Rep
MLS Listing ID O6332394
Bedrooms 3
Full Baths 2
Half Baths 1
HOA Fees $305/mo
HOA Y/N Yes
Annual Recurring Fee 3660.0
Year Built 2005
Annual Tax Amount $1,475
Lot Size 2,178 Sqft
Acres 0.05
Property Sub-Type Townhouse
Source Stellar MLS
Property Description
The spacious primary bedroom boasts 2 walk-in closets, while a versatile bonus room offers the perfect space for a home office or nursery to suit your needs. Natural light floods the kitchen and dining area, where you can enjoy peaceful conservation views, or step onto the back porch for a tranquil morning coffee.
Step outside and take advantage of the community pool and playground, and the nearby Seminole Trail, ideal for long walks and scenic bike rides. Conveniently located just minutes from all shopping, dining, the mall, hospitals, Cranes Roost Park, Wekiwa Springs state park, and major highways. This townhome is also zoned for A-rated schools, making it a wonderful choice for families and professionals alike.
Experience the perfect blend of comfort, style, and convenience in this move-in ready townhome. Schedule your tour today and make this exceptional property your new home!
Location
State FL
County Seminole
Community Corniche Twnhms A Rep
Area 32714 - Altamonte Springs West/Forest City
Zoning MOR-2
Interior
Interior Features Ceiling Fans(s), Eat-in Kitchen, Open Floorplan, Solid Wood Cabinets, Stone Counters, Walk-In Closet(s)
Heating Central
Cooling Central Air
Flooring Carpet, Luxury Vinyl
Fireplace false
Appliance Dishwasher, Disposal, Dryer, Electric Water Heater, Microwave, Range, Refrigerator, Washer
Laundry Inside, Laundry Room, Upper Level
Exterior
Exterior Feature Sliding Doors
Garage Spaces 1.0
Community Features Community Mailbox, Gated Community - No Guard, Playground, Pool, Sidewalks
Utilities Available Public
View Y/N Yes
Roof Type Shingle
Attached Garage true
Garage true
Private Pool No
Building
Story 2
Entry Level Two
Foundation Slab
Lot Size Range 0 to less than 1/4
Sewer Public Sewer
Water Public
Structure Type Block,Stucco,Frame
New Construction false
Schools
Elementary Schools Bear Lake Elementary
Middle Schools Teague Middle
High Schools Lake Brantley High
Others
Pets Allowed Yes
HOA Fee Include Pool,Maintenance Structure,Maintenance Grounds
Senior Community No
Ownership Fee Simple
Monthly Total Fees $305
Acceptable Financing Cash, Conventional, FHA, VA Loan
Membership Fee Required Required
Listing Terms Cash, Conventional, FHA, VA Loan
Special Listing Condition None







