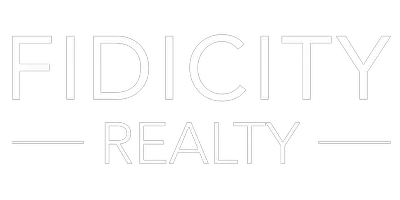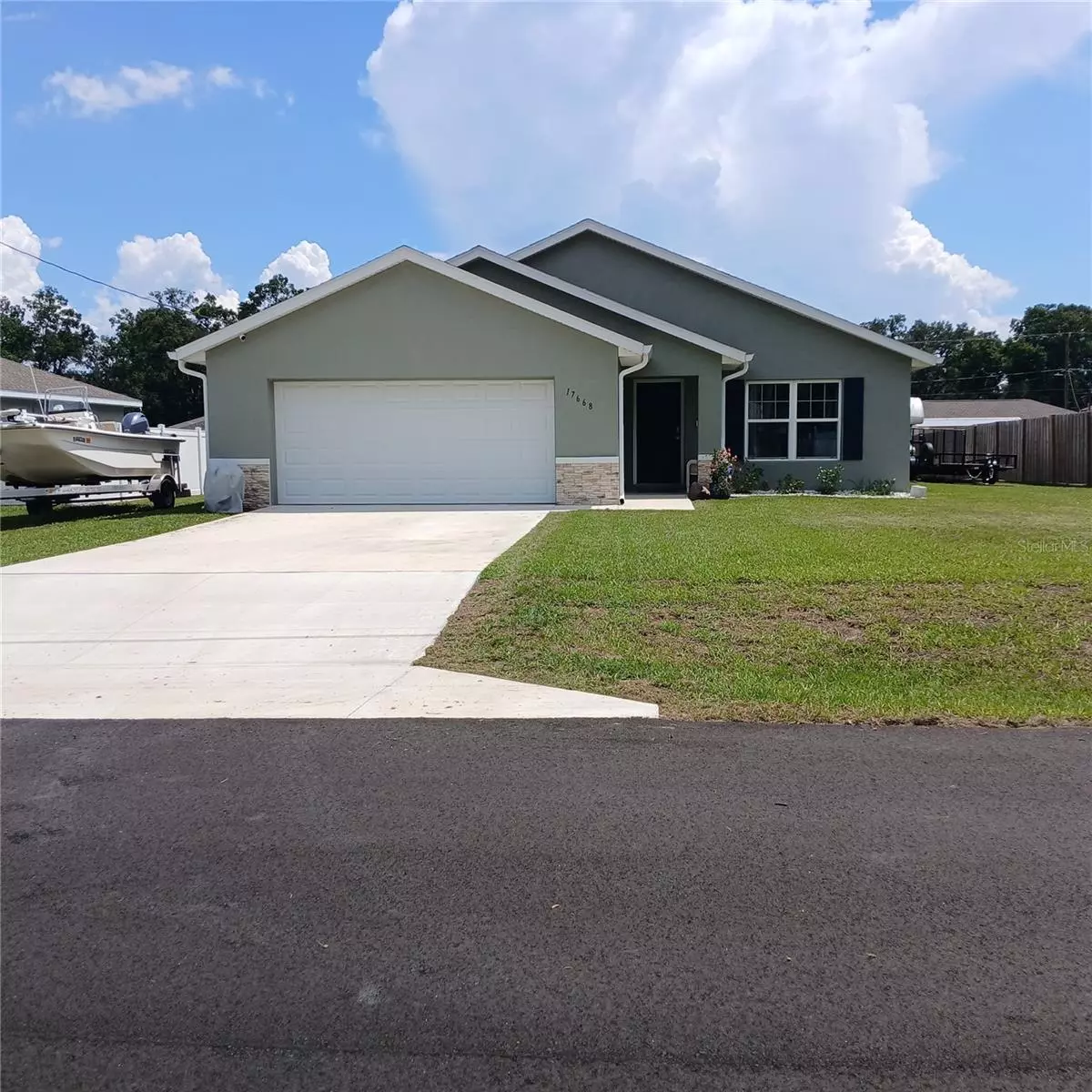3 Beds
2 Baths
1,530 SqFt
3 Beds
2 Baths
1,530 SqFt
Key Details
Property Type Single Family Home
Sub Type Single Family Residence
Listing Status Active
Purchase Type For Sale
Square Footage 1,530 sqft
Price per Sqft $180
Subdivision Dunnellon Oaks Sub
MLS Listing ID OM707738
Bedrooms 3
Full Baths 2
HOA Y/N No
Year Built 2024
Annual Tax Amount $390
Lot Size 10,018 Sqft
Acres 0.23
Lot Dimensions 75x135
Property Sub-Type Single Family Residence
Source Stellar MLS
Property Description
The quality construction shines throughout, featuring durable materials and attention to detail that will stand the test of time. The open floor plan creates an inviting atmosphere, while the primary bedroom offers a peaceful retreat at the end of busy days. Two additional bedrooms provide flexibility for family, guests, or that home office you've been dreaming about.
What truly sets this property apart is its incredible location in one of Florida's most naturally beautiful areas. You'll be just moments away from the crystal-clear waters of Rainbow Springs State Park, where tubing down the pristine Rainbow River becomes your new weekend ritual. The park's natural springs maintain a refreshing 72-degree temperature year-round, making it perfect for swimming, kayaking, and wildlife viewing.
The neighborhood itself embodies the best of small-town Florida living, where friendly neighbors still wave from their yards on quiet streets. Quality schools are nearby, including Dunnellon High School, ensuring excellent educational opportunities. Daily conveniences are easily accessible, with shopping options like ALDI and Walmart just a short drive away.
This home represents more than just a place to live – it's your gateway to Florida's natural wonders and a lifestyle many only dream about. Don't let this opportunity float away like leaves on the Rainbow River.
Location
State FL
County Marion
Community Dunnellon Oaks Sub
Area 34432 - Dunnellon
Zoning R1
Interior
Interior Features Ceiling Fans(s), Eat-in Kitchen, High Ceilings, Living Room/Dining Room Combo, Open Floorplan, Primary Bedroom Main Floor, Stone Counters
Heating Central, Electric
Cooling Central Air
Flooring Carpet, Ceramic Tile, Luxury Vinyl
Furnishings Unfurnished
Fireplace false
Appliance Cooktop, Dishwasher, Electric Water Heater, Microwave
Laundry Inside, Laundry Room
Exterior
Garage Spaces 2.0
Utilities Available Electricity Connected, Water Connected
Roof Type Shingle
Attached Garage true
Garage true
Private Pool No
Building
Story 1
Entry Level One
Foundation Slab
Lot Size Range 0 to less than 1/4
Sewer Septic Tank
Water Well
Structure Type Concrete,Stucco
New Construction false
Others
Senior Community No
Ownership Fee Simple
Acceptable Financing Cash, Conventional, FHA
Listing Terms Cash, Conventional, FHA
Special Listing Condition None
Virtual Tour https://www.propertypanorama.com/instaview/stellar/OM707738







