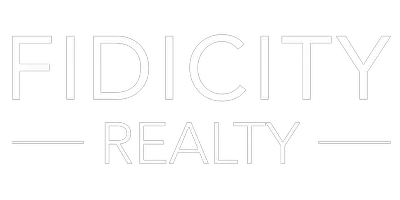3 Beds
1 Bath
1,441 SqFt
3 Beds
1 Bath
1,441 SqFt
OPEN HOUSE
Sat Aug 23, 12:00pm - 2:00pm
Key Details
Property Type Single Family Home
Sub Type Single Family Residence
Listing Status Active
Purchase Type For Sale
Square Footage 1,441 sqft
Price per Sqft $380
Subdivision Lakewood Manor
MLS Listing ID TB8418012
Bedrooms 3
Full Baths 1
Construction Status Completed
HOA Y/N No
Year Built 1940
Annual Tax Amount $1,104
Lot Size 10,890 Sqft
Acres 0.25
Lot Dimensions 114.51x94
Property Sub-Type Single Family Residence
Source Stellar MLS
Property Description
Welcome to 5803 Roberta Circle—an incredibly rare opportunity to own a prime corner lot directly overlooking Lake Roberta, the iconic centerpiece of the beloved Hampton Terrace Historic District. This charming bungalow offers one of the most coveted settings in Seminole Heights, where neighbors stroll around the lake, wave from front porches, and celebrate the seasons with festive block parties, hayrides, and holiday lights.
This home invites you in with timeless charm and vintage character, featuring original red oak hardwood floors, decorative cove ceilings, and a tiled bathroom with updated fixtures, thoughtfully preserved to honor the home's history. The sunny kitchen blends old and new with butcher block countertops, a gas range, updated stainless steel sink, and a modern Samsung refrigerator.
The floor plan includes two spacious bedrooms and a versatile flex room that can serve as a third bedroom, office, playroom, or creative space—perfect for today's live-work lifestyle. Enjoy cozy mornings or quiet evenings from your rescreened front porch, gazing out across the water as ducks pass by and neighbors say hello.
Outside, the backyard offers a large potting shed to garden. There's also a detached two-car garage with workshop, providing extra space for hobbies or storage.
Big-ticket upgrades are already done for you, including a NEW ROOF (2020), new exterior paint (2020), new plumbing and water heater (2020), and front porch rescreened (2025).
Location is everything—and this home puts you in the center of it all. You're just minutes to Downtown Tampa, Riverwalk, Armature Works, Ybor City, the Zoo, Stadium, Channel District, and Tampa's top restaurants, breweries, shops, and cafes. Walk to Publix or bike to morning coffee. Whether you're a young professional, couple, or growing family—this is where city life meets neighborhood soul.
Don't miss your chance to live in one of Tampa's most treasured communities. Schedule your private showing today and fall in love with life at Lake Roberta.
Location
State FL
County Hillsborough
Community Lakewood Manor
Area 33604 - Tampa / Sulphur Springs
Zoning SH-RS
Rooms
Other Rooms Inside Utility
Interior
Interior Features Split Bedroom, Window Treatments
Heating Electric, Natural Gas
Cooling Central Air
Flooring Laminate, Tile
Fireplaces Type Gas
Fireplace true
Appliance Dryer, Range, Refrigerator, Washer
Laundry Inside, Laundry Closet
Exterior
Exterior Feature Sliding Doors
Garage Spaces 2.0
Utilities Available BB/HS Internet Available, Cable Available, Fiber Optics
Roof Type Shingle
Attached Garage false
Garage true
Private Pool No
Building
Story 1
Entry Level One
Foundation Other
Lot Size Range 1/4 to less than 1/2
Sewer Public Sewer
Water Public, Well
Structure Type Asbestos,Concrete,Other
New Construction false
Construction Status Completed
Others
Pets Allowed Yes
Senior Community No
Ownership Fee Simple
Acceptable Financing Cash, Conventional, FHA, VA Loan
Listing Terms Cash, Conventional, FHA, VA Loan
Special Listing Condition None
Virtual Tour https://www.dropbox.com/scl/fi/4uwren0kn44jnarzzi7bc/revised-social-highlight-reel-5803-roberta-cir-0815mp4.mp4?rlkey=1qgrat9dgo2978r3i30ulga44&dl=0







